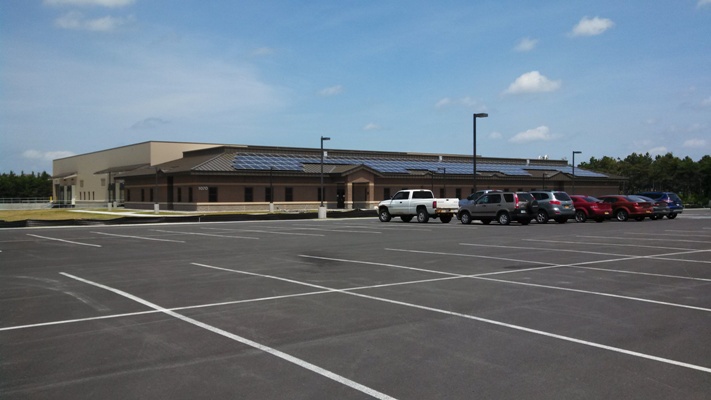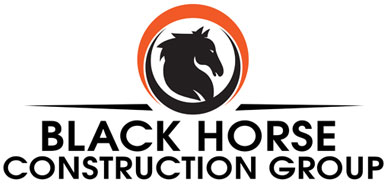Training Support Center

Project Description
72,000 SF Training Support Center to include 25,000 SF administration space and 60,000 SF Warehouse storage area. Building structure consisted of structural steel studs, brick veneer, standing seam metal roof. Warehouse structure was pre-engineered building. This building was built to LEED Green Building standards and was certified LEED Silver by the USGBC. Included was Photovotalic system, high efficiency boiler system, utility infrastructure, parking, loading dock, overhead and underground electric, communications, gas, water, sewer. ATFP standards.
-
Project Information
Client: USACE
Location: Fort Drum, NY
Contract Award: $15,000,000.00
Construction Type: Design Build
